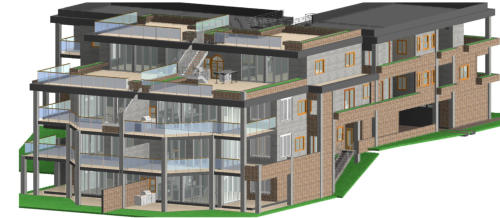
‘Rough’ Conceptual Study of multi-generational homes - in a coastal resort setting - with a private trail system to a hillside park.
‘Worst case’ site study that ignores prior/existing entitlements. Buildings can be combined into a single structure. Reflects approx. 100,000 salable sq. ft.
•
Large second bedrooms with private baths and terraces.
•
Wall of glass doors seamlessly transition onto terraces and adjacent natural terrain.
•
Seamless transition of interior and exterior cooking and dining areas - Butler pantries.
•
Spacious ‘Flex Space’ with separate entries can be customize as guest/in-law suites, bedrooms, offices…….
Yard - Level 0
Guest - Level 3
Guest - Level 2
Home 2 - with Grand Terraces & Guest/Flex space (3 homes)
See Alt. B
Upper - Level 3
Entry - Level 2
Optional Terrace - Roof
Home 4 - w/ Grand Terrace (5 homes)
Home 3 - w/ Guest/Flex space (5 homes)
Entry - Level 3

Entry - Level 1








Entry - Level 2
Home 6 - (3 max. homes)
- Level 3
- Level 2
Home
1
-
with
Yard
(8
homes
-
3
of
which
include
Home
1B an In-Law/Guest suite).
See Alt. B
Optional Terrace - Roof
Home 5 - (3 max. homes)


Optional Terrace - Roof

Alternative
B
(6
homes)
-
Utilizes
the
three
‘Home
1B’
(guess
suite)
homes
to
convert
the
three
two-story
‘Home
2’
homes
into six - single-level homes.




‘Rough’ Conceptual Study of multi-generational homes - in a
coastal resort setting - with a private trail system to a hillside park.
Worst
case’
study
that
ignores
existing
entitlements.
Buildings
can
be
combined into a single structure. Reflects approx. 100,000 salable sq. ft.
•
Large second bedrooms with private baths and terraces.
•
Wall of glass doors seamlessly transition onto terraces and adjacent
natural terrain.
•
Seamless
transition
of
interior
and
exterior
cooking
and
dining
areas
-
Butler pantries.
•
Spacious ‘Flex Space’ with separate entries can be customize as guest/in-
law suites, bedrooms, offices…….
Home 2 - with Grand Terraces & Guest/Flex space (3 homes)
Home 3 - w/ Guest/Flex space (5 homes)
Home 4 - w/ Grand Terrace (5 homes)
Entry - Level 1
Guest - Level 3

Yard - Level 0

Upper - Level 3

Optional Terrace - Roof


Entry - Level 2

Entry - Level 3
Optional Terrace - Roof


Guest - Level 2
Entry - Level 2
Home
1
w/
Yard
(8
homes
-
3
of
which
include
Home
1B
an In-Law/Guest suite).
Alternative
B
(6
homes)
-
Utilizes
the
three
‘Home
1B’
(guess
suite)
homes
to
convert
the
three
two-story
‘Home
2’
homes into six - single-level homes.
Home 5
- Level 2

Home 6
- Level 3


Optional Terrace - Roof

















